The Ryokan Manly House
by Leslie Umoh

About
Technical Information
Architects : Dform project
Area: 52 m²
Year: 2021
The Ryokan is located in the heart of Manly, right in front of the famous Manly Beach, an iconic Australian beach frequented by tourists, surfers, and volleyballers.
The building was originally a two-story Victorian-style tavern, built in the late 18th century. Over the years, two extra stories were built on top, turning it into a four-story mix-use building, with ground-floor shops and upper-story apartments. You can read more about it on the Archdaily blog.
I created these renderings as practice, using the photographs captured by the talented Nam Tran of Never too small as a guide.
Area: 52 m²
Year: 2021
The Ryokan is located in the heart of Manly, right in front of the famous Manly Beach, an iconic Australian beach frequented by tourists, surfers, and volleyballers.
The building was originally a two-story Victorian-style tavern, built in the late 18th century. Over the years, two extra stories were built on top, turning it into a four-story mix-use building, with ground-floor shops and upper-story apartments. You can read more about it on the Archdaily blog.
I created these renderings as practice, using the photographs captured by the talented Nam Tran of Never too small as a guide.
Technical Information
Software: SketchUp, V-ray, Adobe Photoshop
This artwork has been viewed 24.811 times
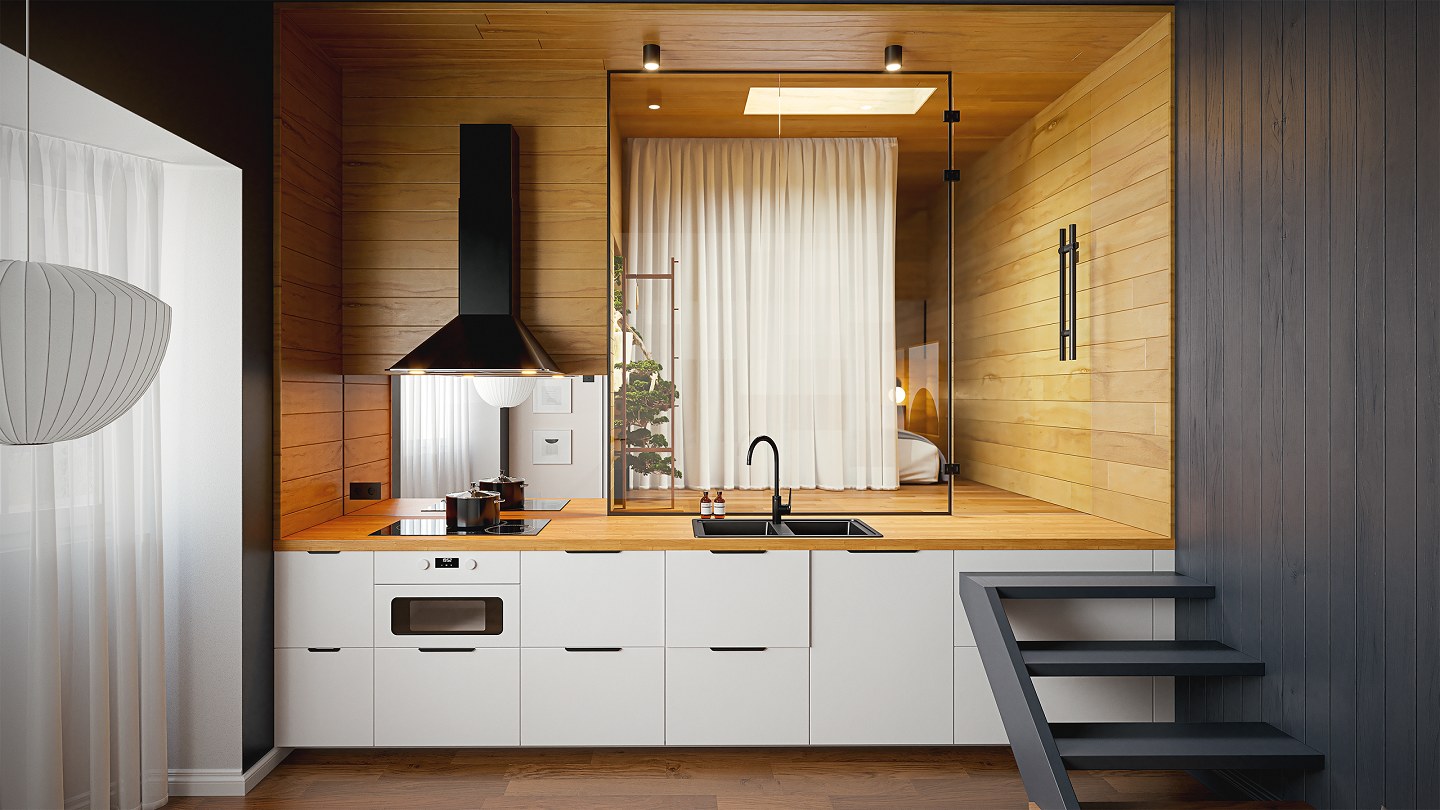
ARTIST GALLERY
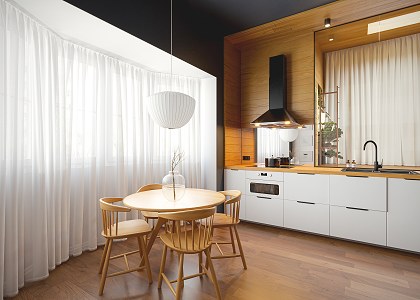
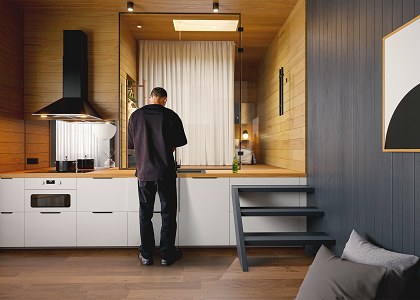
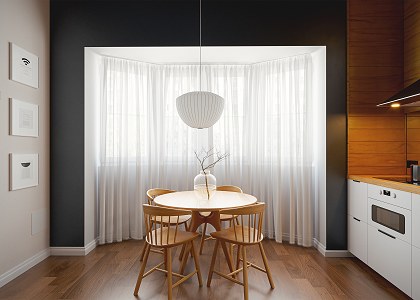
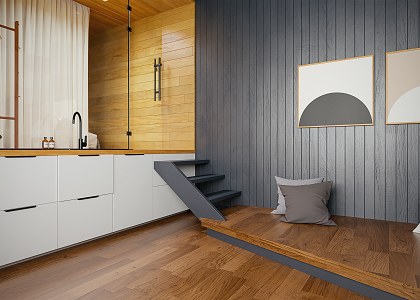
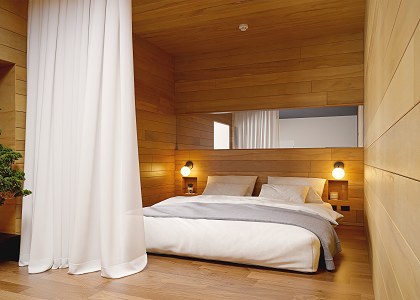
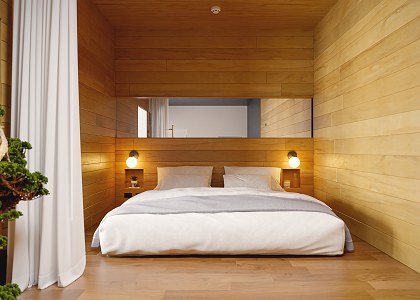
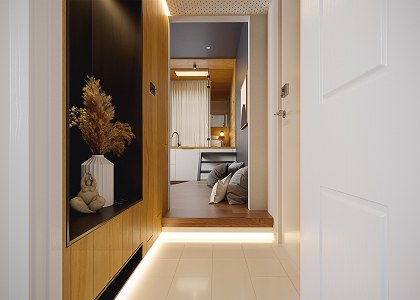
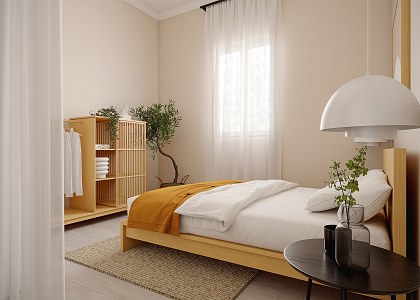
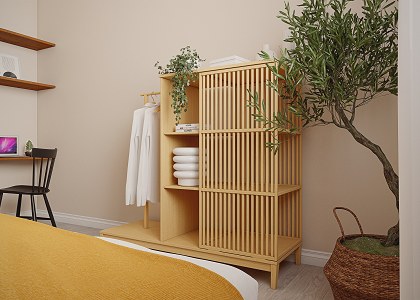
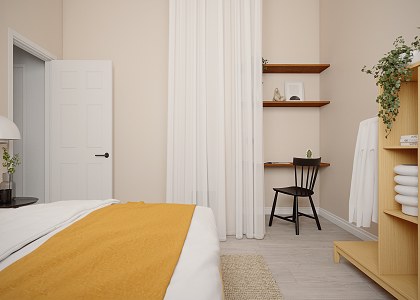
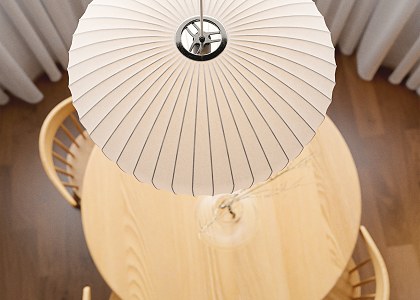
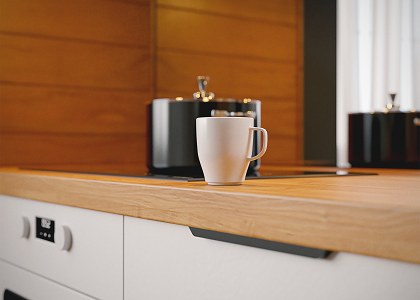
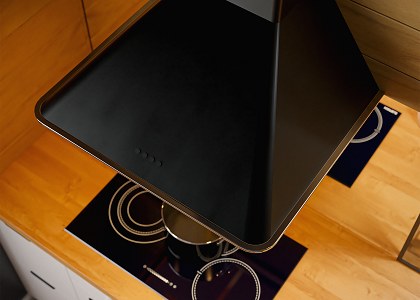

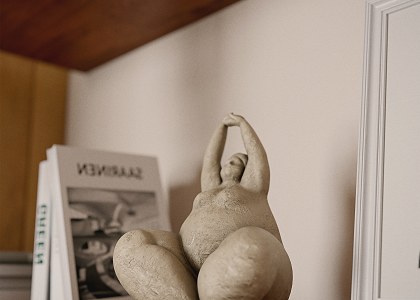
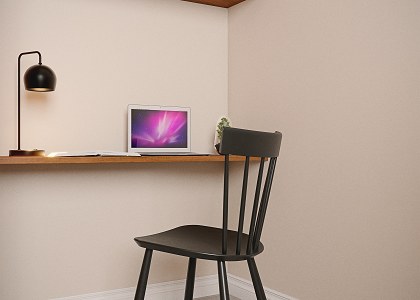
<
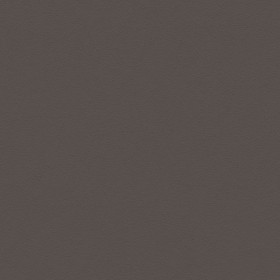 Fine plaster painted pbr texture seamless 22646
Fine plaster painted pbr texture seamless 22646
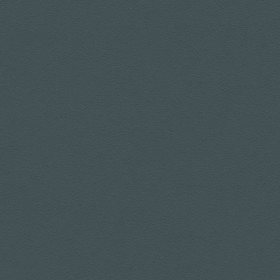 Fine plaster painted pbr texture seamless 22645
Fine plaster painted pbr texture seamless 22645
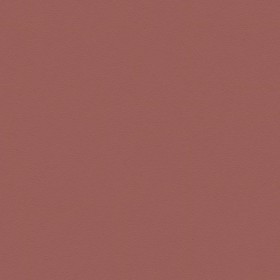 Fine plaster painted pbr texture seamless 22644
Fine plaster painted pbr texture seamless 22644
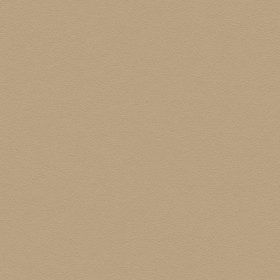 Fine plaster painted pbr texture seamless 22643
Fine plaster painted pbr texture seamless 22643
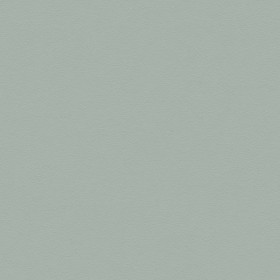 Fine plaster painted pbr texture seamless 22642
Fine plaster painted pbr texture seamless 22642
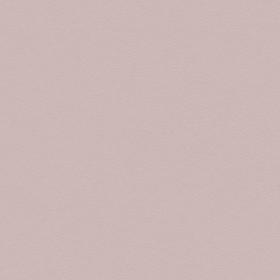 Fine plaster painted pbr texture seamless 22641
Fine plaster painted pbr texture seamless 22641
 Fine plaster painted pbr texture seamless 22640
Fine plaster painted pbr texture seamless 22640
 Fine plaster painted pbr texture seamless 22639
Fine plaster painted pbr texture seamless 22639
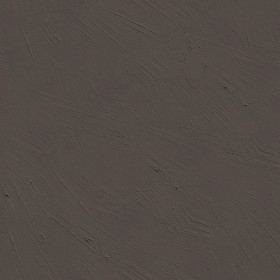 Clay lime plaster pbr texture seamless 22638
Clay lime plaster pbr texture seamless 22638
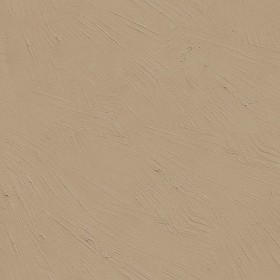 Clay lime plaster pbr texture seamless 22637
Clay lime plaster pbr texture seamless 22637
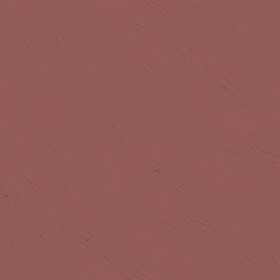 Clay lime plaster pbr texture seamless 22636
Clay lime plaster pbr texture seamless 22636
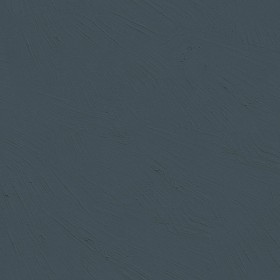 Clay lime plaster pbr texture seamless 22635
Clay lime plaster pbr texture seamless 22635
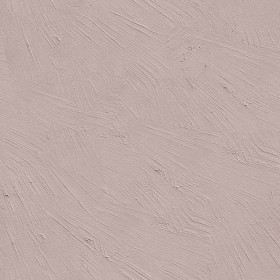 Clay Lime Plaster pbr texture seamless 22634
Clay Lime Plaster pbr texture seamless 22634
 Clay lime plaster pbr texture seamless 22633
Clay lime plaster pbr texture seamless 22633
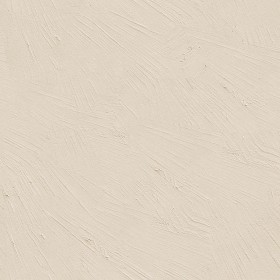 Clay lime plaster pbr texture seamless 22632
Clay lime plaster pbr texture seamless 22632
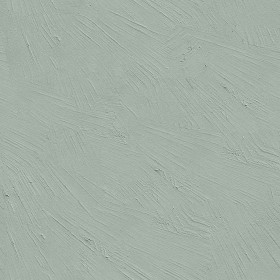 Clay lime plaster pbr texture seamless 22631
Clay lime plaster pbr texture seamless 22631
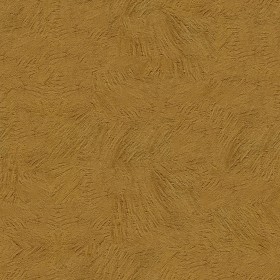 Clay plaster pbr texture seamless 22627
Clay plaster pbr texture seamless 22627
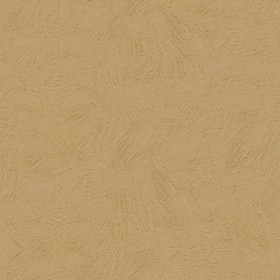 Clay plaster pbr texture seamless 22626
Clay plaster pbr texture seamless 22626
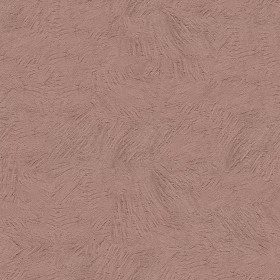 Clay plaster pbr texture seamless 22625
Clay plaster pbr texture seamless 22625
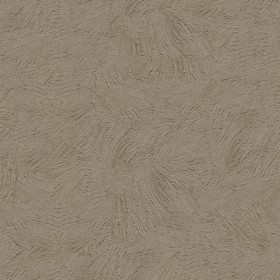 Clay plaster pbr texture seamless 22624
View more »
Clay plaster pbr texture seamless 22624
View more »



















