 Living Room W/Open Kitchen by Ahmed taha Free 3D Model
Living Room W/Open Kitchen by Ahmed taha Free 3D Model
by
Ahmed taha

The scene include
- VISOPT - IES Light
Technical Information
Rendering engine: Vray 5
Post process: Nick Collection and Photoshop
3D format: Sketchup 2013
Download: RAR File - 232,28 MB
Description
Hi everyone
I'm happy to share my latest 3D model, " Living Room with Open Kitchen "
I'm happy to share my latest 3D model, " Living Room with Open Kitchen "
Area: 90 SQM Location: Palestine,
created in sketchup 2022, and rendered with Vray5 for sketchup.available in sketchup 2013
I included in the zip file, the vray 5 interior Visopt, ies light
I hope will be helpful for our CG artist community.
I included in the zip file, the vray 5 interior Visopt, ies light
I hope will be helpful for our CG artist community.
I hope you enjoy it and I hope it can be useful to practice with Vray 5 for sketchup
For More Projects, Watch My Behance Profile and My Facebook page
Please, by using this 3d model follow the terms of use,
Paragraph 5 - 3D MODELS TERMS OF USE points 5.1 - 5.2 - 5.
Paragraph 5 - 3D MODELS TERMS OF USE points 5.1 - 5.2 - 5.
A cordial greeting to all, Ahmed Taha
February 24, 2022
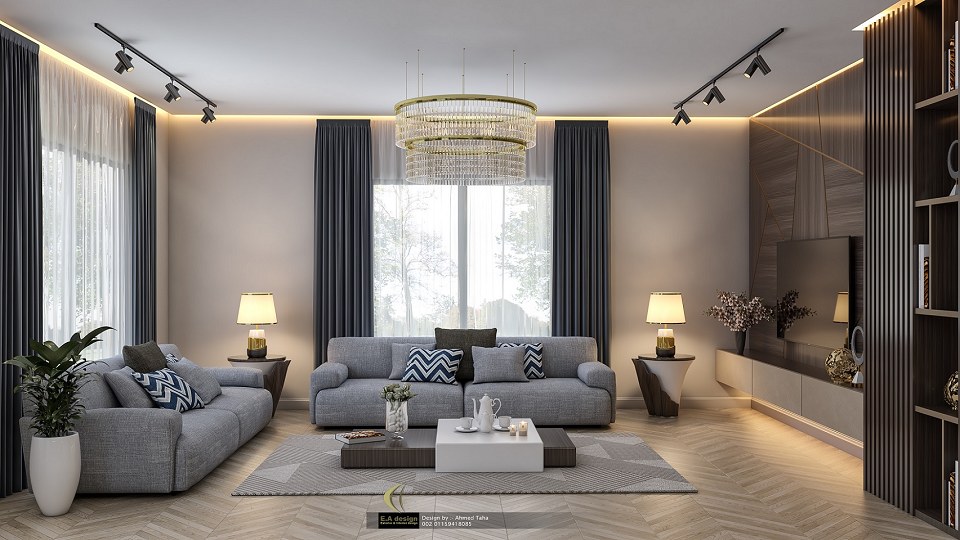
ARTIST GALLERY
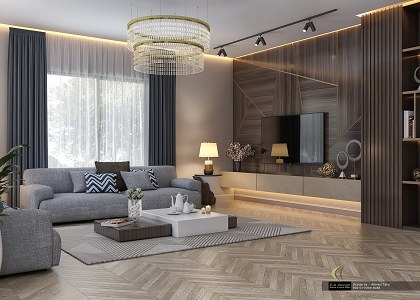
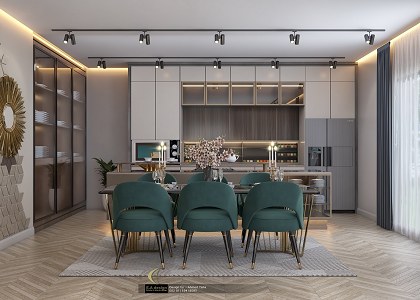
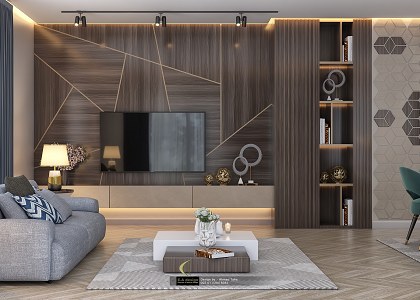
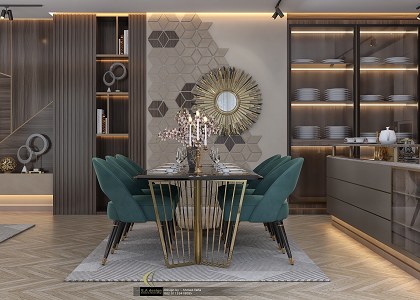
YOU MAY ALSO LIKE...
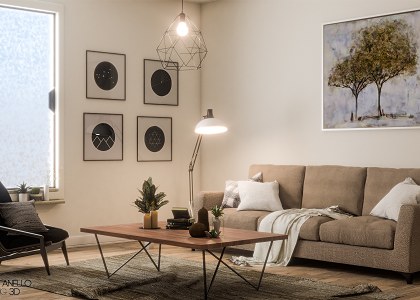 Interior Froze...
Interior Froze...

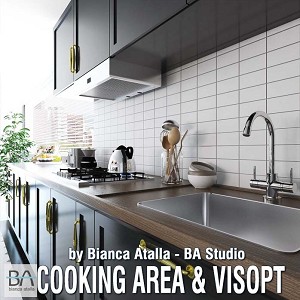 Cooking Area
Cooking Area

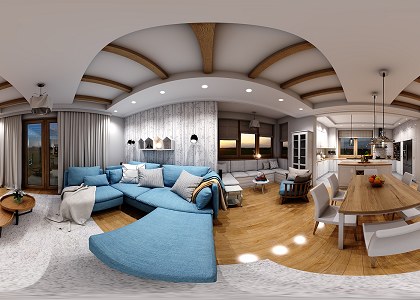 house in Masur...
house in Masur...

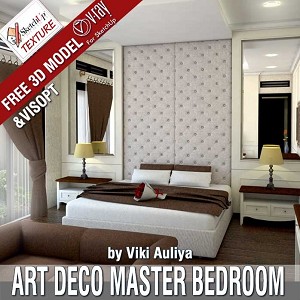 Art Deco Maste...
Art Deco Maste...

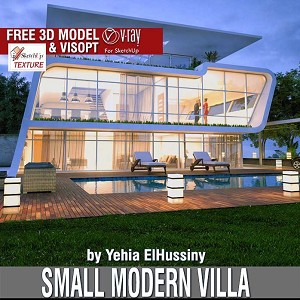 SMALL MODERN V...
SMALL MODERN V...













 Login to download
Login to download






