 Kadambari House & Visopt by SARATH SASIDHARAN PILLAI Free 3D Model
Kadambari House & Visopt by SARATH SASIDHARAN PILLAI Free 3D Model
by
SARATH SASIDHARAN PILLAI

Designer Info
Profession: Cad Draughtsman
Company: SR Designers
Mavelikara, INDIA
The scene include
- VISOPT
Technical Information
Rendering engine: Vray
Post process: Photoshop
3D format: Sketchup 8
Download: ZIP File - 41,86 MB
Description
Hello everyone
I would like to share my sketchup 3D Model of this Kadambari House, that was done with Sketchup 2016. but it is made available in sketchup 8 full textured
I would like to share my sketchup 3D Model of this Kadambari House, that was done with Sketchup 2016. but it is made available in sketchup 8 full textured
I included in the zip file archive, also the vray exterior Visopt of this scene, day and night and I hope will be helpful for our CG artist community.
Many textures used here, are taken from Sketchup Texture Club
Cheers to all ! Sarath Sasidharan Pillai
Posted by Sarath Sasidharan Pillai
January 24, 2017
Many textures used here, are taken from Sketchup Texture Club
Cheers to all ! Sarath Sasidharan Pillai
Posted by Sarath Sasidharan Pillai
January 24, 2017
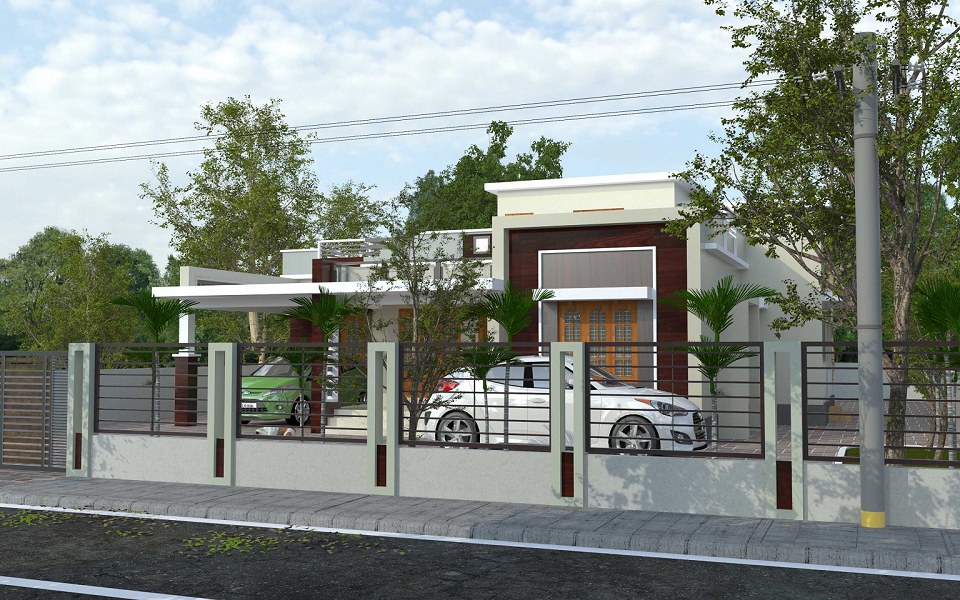
ARTIST GALLERY
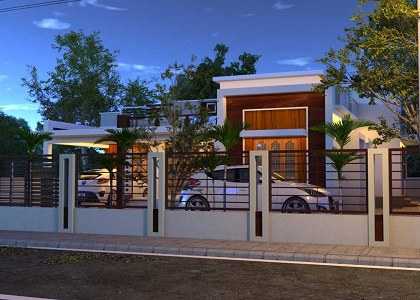
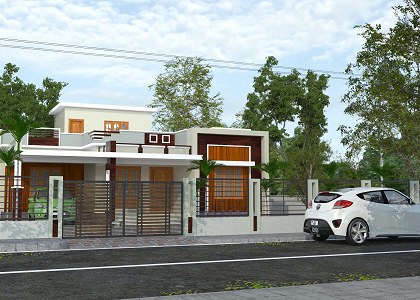
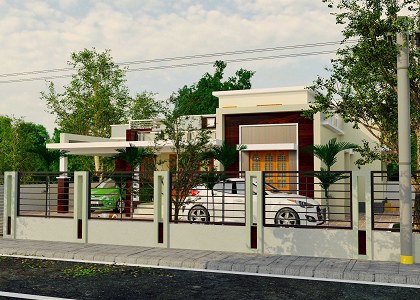
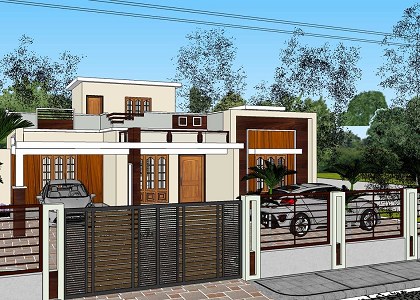
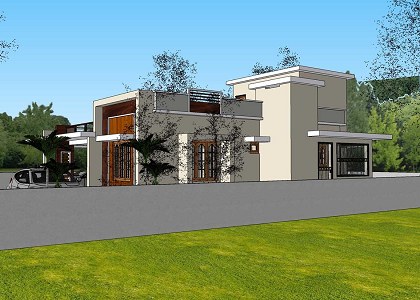
YOU MAY ALSO LIKE...
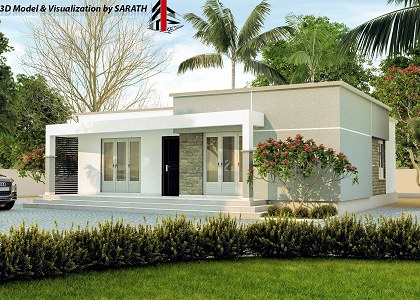 Small House & ...
Small House & ...

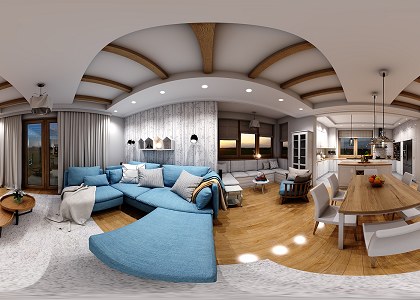 house in Masur...
house in Masur...

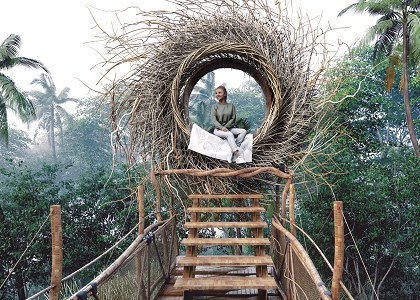 Nest -Bali-Ind...
Nest -Bali-Ind...

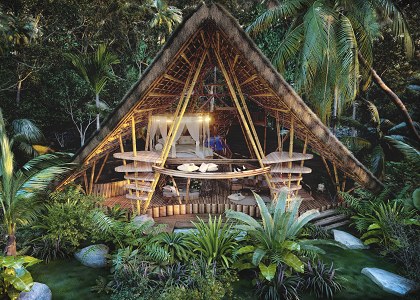 Hideout Horizo...
Hideout Horizo...

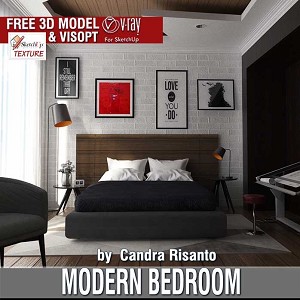 Modern Bedroom
Modern Bedroom













 Login to download
Login to download






